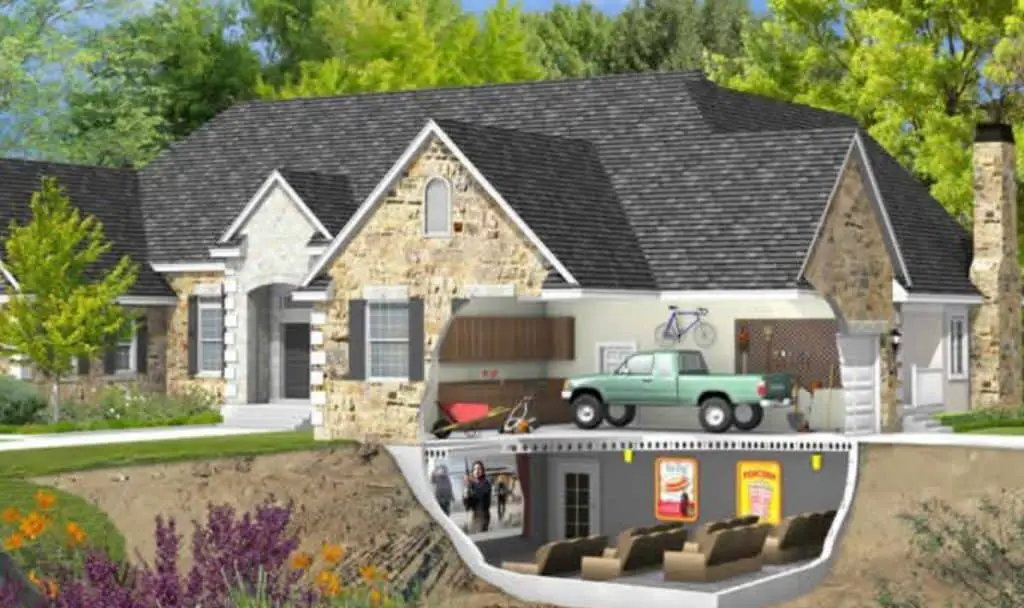The following information incorporates structural engineering and design issues. Readers should only use this information as guidelines and not as absolute criteria for design as requirements in your area may differ from what is mentioned here. Consulting with your local building department and professional engineers is necessary before proceeding with ANY work.

A basement is a nice feature when purchasing a house. Many buyers today want a basement and a nice garage. The basement provides additional space without increasing the lot size. Basements are more common in northern climates than southern climates.
Why is there an increasing interest in people creating a basement under a garage?
Owners need extra space, additional living space, a workshop, or additional space for storage. Maybe they are limited on lot size or expansion capability or zoning restrictions will not allow them to add on to the home. Some are looking for a storm shelter.
Can You Put a Basement Under a Garage?
Factors to Consider
There are very important factors and careful planning to consider when putting a basement under a garage. Vehicles are heavy so having the correct structural support is vital. In addition, waterproofing and drainage concerns from moisture and fluids from the vehicles on the concrete floor must be handled.
The garage floor must also be sealed to protect against water, gas, oil, and battery leaks. There are also carbon monoxide issues from running vehicles. You don’t want any of this in your basement living space.
Are there any other homes with basements in your area?
If not, there may be a reason; too high of a water table or the type of soils are not conducive to be able to cost-effectively construct a basement
- How will you access the new basement area? Stairs in the garage? Cut a doorway in the existing house foundation?
- Will you need an escape/rescue window in the new basement? You will if this is a bedroom.
- How much ceiling height will you need in the garage?
- Can or should you increase the size of the parking garage for additional square feet to create your dream garage?
- Is now a good time to change the veneer(s) on your exterior walls?
- Can you purchase adjacent land next to your property to build on?
- Can you add a detached garage and convert your existing space to usable space?
Is It cost-effective?

Typically, excavating under an existing structure is much more expensive than placing concrete slab foundations and building on the existing grade. If you are restricted on lot size or zoning restrictions, adding below the garage may be your only option.
Be sure to speak with your homeowner’s insurance agent to verify the coverage and how much it will increase your rates.
Another option to consider is to add on top of the garage by adding an upper level instead of going below. This may be permitted by your local building codes and zoning requirements and should be investigated. Building up versus going below normally is less expensive.
Building Basement Under the Existing Garage
You have decided that going under the garage is what you want to do or is your only option. The first step should be to check with your local building department to determine if this is permitted. Asking this question does not cost you anything. Next, determine if there are any other homes with basements in your area or subdivision and if so do any have basements under their garage floor.
Due to the complexities of adding a basement below an existing garage, this will require the services of a professional structural engineer, geotechnical engineer, and a waterproofing design consultant.
They can create the design elements of a load-bearing structural floor. Excavation for foundation walls and soil removal below an existing structure is expensive. When you are going below an existing structure, the existing structure and existing foundation walls must be supported to prevent damage.
Items to verify with your consultants
- What is the structural design of the floor? Prestressed panels? Precast slabs?
- What type of waterproofing and sealing will be installed? Where will it be located; below or on top of the slab or both?
- Will the concrete floor be painted? What material will be used? What maintenance will it require?
- How will water drain from the floor? Floor drain? Drain trough?
- Will you need a new garage door or can the existing door be reused? Note – This would be a good time to upgrade your door. Consider an insulated door.
So far we have discussed building under an existing garage. What if you are building a new home? This is very doable. Putting this in your design eliminates demolition costs, the need of supporting the existing structure as well as other costs. The design still needs to incorporate the structural support with steel beams and concrete, as well as waterproofing and sealing concerns.
Can You Put a Basement Under a Garage? (Summary)
The bottom line is adding a basement under an existing garage is very expensive due to the complexities of the construction. You should consider all other options before going this route.
Contents
