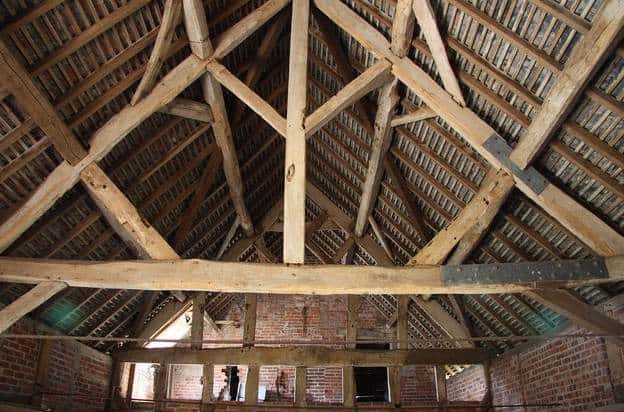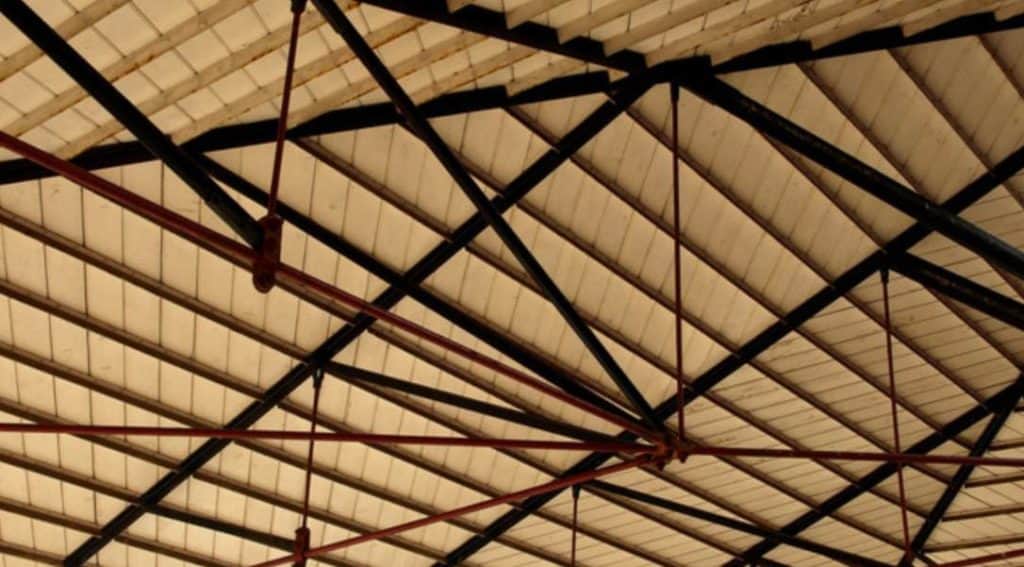To have a safe and robust structure, it’s essential to hold its truss in importance. A truss provides the stability required for supporting considerable weight for a long time. The truss parts are often placed in compression to ensure effective weight capacity.

Given their structure, trusses are not designed to carry heavy weight; however, they can take up a certain amount of weight if they are engineered for that purpose. Of course, the design and material used in the construction of the trusses have a role to play in determining the weight capacity of trusses.
In this article, I will look at the weight capacity of trusses in detail.
How Much Weight Can a Truss Hold?
Ideally, if you don’t have storage trusses installed in the first place, storing anything in them is not advisable. Trusses are manufactured to support the roof weight and not any junk.
However, engineers often install garage trusses in a way to carry the weight of drywall and insulation. In this case, the horizontal bottom cords are designed to carry such weight.
If you have an unfinished ceiling, you can add excess weight on the ceiling trusses up to 5 lbs per sq. The weight of other areas of the house are:
| Area | Truss Weight Capacity |
| Non-sleeping area | 40 pounds per square foot |
| Sleeping area | 30 pounds per square foot |
| Barn | 500 lbs for a 10×10 space |
Types of Truss and Its Weight Capacity
Generally, there are two types of trusses or type of load. Both produce a temporary load that adds a certain amount of pressure on the structure.
💁Live Load
Engineers, while designing roof trusses, must follow the local building code or residential space guidelines established for live loads. The calculation is fairly straightforward; if the bottom cord functions as a floor joist for a residential area, the load capacity will be 40 pounds per square foot.

💁Dead load
While the live load is temporary, the dead load is permanent in nature. The load generated by the structure, material, furniture are some examples of dry load. The dead load capacity of the roof truss, however, depends on its materials like drywall insulation.
Often the dead load capacity of roof truss is between 7 to 10 pounds per square foot. But apart from this, you will have to include the hanging weight and also take into account the exact dead load of the roof truss.
How to Calculate Truss Load Capacity?
Calculating the maximum weight capacity of the truss is essential to ensure the safety of your structures. As per basic truss load calculation, the total number of truss members must be added by three.
The resulting number must then be equal to twice the number of nodes. For instance, if there are O truss members and Z number of nodes, the complete equation should be 0+3=2Z.
The idea is to balance both sides of the equation to create a stable and secured roof structure.
How much weight can you hang from a steel roof truss?
As known, the dead load on the bottom chord of the truss depends on the weight of the material attached to it. For instance, drywall is one such material that has an impact on weight. Typically a steel truss can take up to 5 to 10 pounds per square foot.

To calculate, multiply the span with the height (Span x h). In the next step, you need to multiply the outcome with that of the material weight. The result is the total material weight that can be added to the steel truss.
How do I increase truss strength?
Compromised trusses lead to grave structural issues such as cracking of exterior walls, sagging of the ridges, and even collapsing of the roof.

If at all you want to hang additional weight from the trusses, you need to add some changes. A few of them are mentioned below:
💁Support beams
Support beams once installed perpendicular to trusses, reducing the bottom chord span enhances the ability of the truss to carry further weight.
💁Hanging weight
You can also hang the weight from the beam that spans over quite a few trusses. Such an arrangement expands the weight hanging area and also decreases the load per square foot.
Here are a few additional steps to enhance the strength of the trusses:
- Use development adhesive along the side of the truss to strengthen its bond with the plywood.
- Strength the gable rims using diagonal 2x4s.
- Club the trusses to the partitions using hurricane tie-downs.
However, the safest approach is to avoid putting any weight load on the truss that exceeds the original design restrictions.
If you are aiming for a structural change to add enhanced strength to your truss, you will have to hire professional help or use the drip cap method to reach your desired results.
Frequently Asked Questions (FAQs)
1. How much weight can a 2×6 truss hold?
A 2×6 truss can take up to 53lbs of linear foot or edge as per the Building Codes. However, longitude wise it can take up to 653 to 998 lbs as a column. If blocked in a wall as stud prior to buckling, it can take up to 706 lbs.
Finally, at flat face up, a 2×6 is ideal for a 4lbs linear foot before deflection; however, it will support heavier weight.
2. Are trusses load-bearing?
Often exterior walls are weight-bearing. However, it does not apply to all. But, roof trusses, rafters, and floor joists are often load-bearing in nature.
3. Are trusses stronger than rafters?
Indeed trusses are stronger than rafters and can thus hold a greater deal of weight. Besides, trusses span over a longer distance and can thus hold greater weight.
Trusses feature a webbed look that has multiple braces that are strategically placed so that they are much stronger and can take up more weight.
You May Also find Interesting: How to Build a Breezeway from House to Garage? | Can You Put a Basement Under a Garage?
Summary
In this article, we have highlighted all that you need to know to install roof trusses. As mentioned in the article, the weight capacity of the trusses will vary from one area of the house to another.
At the end of the day, it’s necessary to follow the building codes and procedures effectively to avoid any danger; thus, overloading your trusses is not advisable.
Contents
