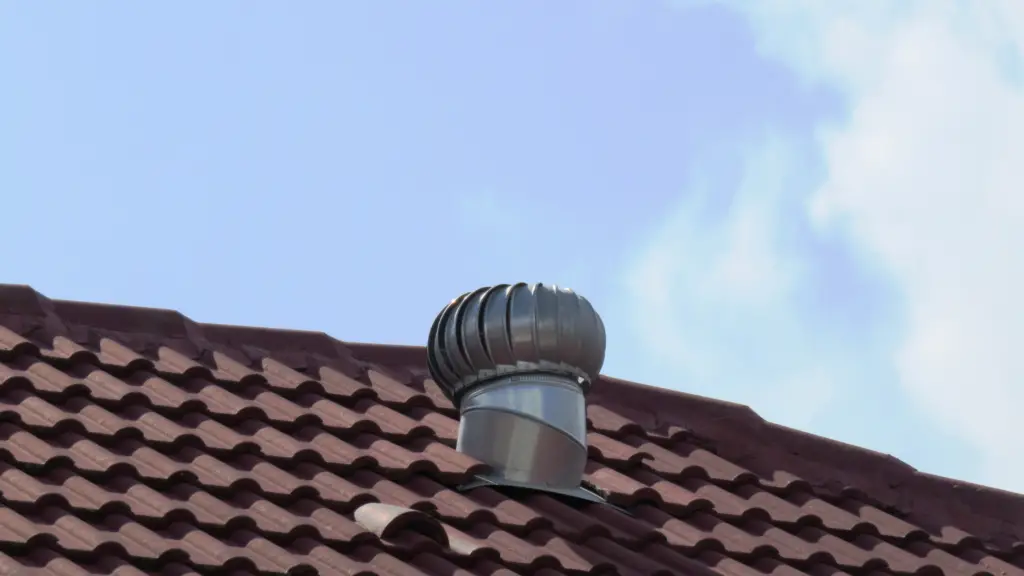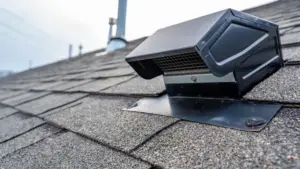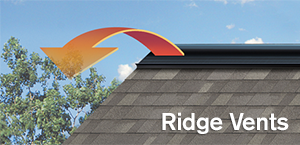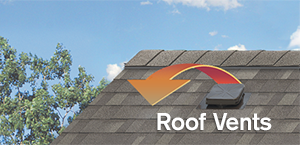The following information is based on an enclosed garage attic space with a finished ceiling. An open ceiling with exposed trusses or cathedral ceilings will have different ventilation requirements based on the type of roof, i.e., an unvented roof assembly. Below I have stated all that you should know before choosing best roof vents for garage.
Why use Roof Vents for Garage ventilation?
IRC 806.1 2018 Commentary – Ventilation Required; Large amounts of water vapor migrate by air movement or diffusion through the building envelope materials because of a vapor pressure difference.
The sources of water vapor include cooking, laundering, bathing, human breathing, perspiration, vehicles, and equipment. These can account for an average daily production of 25 pounds (11.3 kg) of water vapor or more in a typical family-of-four dwelling.
The average can be much higher where appliances such as humidifiers or other moisture-producing equipment are used. As the vapor moves into the attic, it may reach its dew point, condensing on the wood roof components (trusses and underside of the sheathing). This repeated wetting and drying action will cause rotting and decay over time.
To avoid this, the attic must have adequate ventilation to prevent the accumulation of water on the building components. Care should be exercised to ensure that attic vent openings remain unobstructed. To minimize condensation problems within the attic and enclosed rafter spaces, free-flow ventilation of such spaces is required. Ventilation openings must be screened to prevent the entry of animals and debris.
Type of roof vent: The Basics

There are two basic types of roof vents; Passive vents and Power vents. Passive vents use natural air flow to move air in and out of the attic. Power vents use the action of a vent fan or wind-powered turbine to move the air.
Fan-powered vents may be wired to electricity or newer options now include a solar-powered unit. The electric or solar-powered units should always include a thermostat monitoring the air temperature inside the attic space to control the vent fan.
These thermostats should typically be set at 90 degrees Fahrenheit but the garage temperature setting may differ depending on if hot climates and cold climate.
See The Location Before Choosing Best Roof Vents for Garage
Air Vent Roof Mounted Powered Attic Ventilator

Broan 1600 CFM Roof Mount Powered Attic Ventilator

GAF Master Flow High-Power Solar Roof Vent

Roof turbine vents are less costly and easier to install but only move air when the wind blows. The design of your roof, structures, trees around the building, and other factors could affect the turbine vents so consider this when selecting this vent and its location on your roof.
If you live in an area where wildland fires can be a threat, your local building codes may have specific requirements for the ventilation method. Consult with your local building official for more information.

Type of Vent – Wall Mount vs Roof Mount
The type of ventilation solutions selected depends on the building and roof design. It is important to know about it clearly to choose the best roof vents for garage.
Wall Mounted Ventilation for Garages
Wall-mounted vents are typically installed on the wall at the peak of the gable. Wall-mounted gable vents are not as common today. These types of vents could allow snow or wind-blown rain to enter the attic space and cause damage.
Powered wall vents are available that have louver vents on the exterior that will close when the fan is not running to prevent unwanted entry of moisture.
Roof Mounted Vents
Roof-mounted vents are the most common and may be passive or power vents as mentioned above. Many times multiple vents are installed near the peak, or a strip of ridge venting is installed on the ridge.
To provide the cross-ventilation needed, there must be lower venting installed as well. Depending on your building design the lower vents will be in the eave installed as soffit vents, or lower vents mounted in the roof surface.
Roof surface vents have a hole cut through the roof sheathing. The vent units have a flange around them to provide integration into the roofing material to provide a water-tight installation. Vents are available that can be installed in roof shingles, roof tile, or metal panel roofs.

Wall Mounted Vent with Louvers

How much venting is needed to provide proper ventilation?

IRC 806.2 2018 Commentary- Minimum Vent Area; The attic vent size required by the code must not be overlooked. The net-free area can be as much as 50 percent less than the gross opening area.
For example, one manufacturer’s 24-inch square (610 mm) gable vent [gross area equals 576 square inches (0.37 m2)] is listed in its catalog as having a net free area of 308 square inches (0.20 m2), which is about 53 percent of the gross area.
The manufacturer’s literature should be consulted to obtain free-area information. An exception in the code permits a reduction in the required venting area if certain conditions are met.
The formula for code requirements – Most codes use the 1/300 rule for minimum residential attic ventilation recommendations.
This means that for every 300 square feet of enclosed attic space, 1 square foot of ventilation is required – with half at the upper portion (1/150 exhaust vents) and half in the lower portion (1/150 intake vents). This formula is traditionally used for static roof vents which are rated for Net Free Area in terms of square inches.
See the links below to calculate venting and the manufacturer’s recommended products.
Location of Vents
The formulas above will tell you what size and how many vents you will need and their respective locations to be installed to properly vent the attic space.
Photos courtesy of Owens Corning


Ridge vents & roof surface vents
Soffit vents & under eave vents
Pros and Cons of Attic Vents
Pros
- Protects composition asphalt shingle roofs helping them to last longer
- Keeps homes cooler by reducing buildup of heat in the attic due to poor ventilation
- Helps prohibit mold growth and mildew growth in the attic floor or roof.
- Helps prevent ice dams
- Solar-powered fans keep energy costs down
Cons
- Electric powered fans increase energy costs
- Difficult for homeowners to install
- Roof leak risk if not installed correctly
- Snow can enter the attic under the right weather conditions/storms/winter months
- Electric powered garage fan can increase the risk of carbon monoxide by creating negative air pressure in the home’s interior; pulling the water heater or furnace combustion gases into the home. This is more of a concern with older homes that are not properly air-sealed. (Reference article by Home Improvement Contractors of Staten Island.)
- Powered garage fan can increase the noise level in the home
- In wildland fire risk areas, improper roof vents increase the risk of embers entering the attic floor space.
You May Also Find Useful: How to Ventilate a Garage
Editor’s Final Comments
Choosing best roof vents for garage isn’t enough if you don’t install it right because Roof ventilation is required by the building code. Proper attic ventilation protects your home and garage roof. The best time to install roof vents is when the roof covering is being installed, or reinstalled.
Typically roof coverings are installed by roofing contractors and most locations require a building permit for reroofing and therefore, will be inspected by the local building inspector. Inspectors should verify the proper venting is installed.
Even if permits are not required in your jurisdiction, a reliable contractor will install the roofing and venting per the current building code and the National Roofing Contractors Association guidelines.
Roof vents can be installed on an existing roof. Doing this is more difficult and you must ensure a watertight installation. Therefore, adding roof vents may not be in the “wheelhouse” for many homeowners. If you do not have the skills and tools, you should consult with a qualified roofing contractor.
Contents


